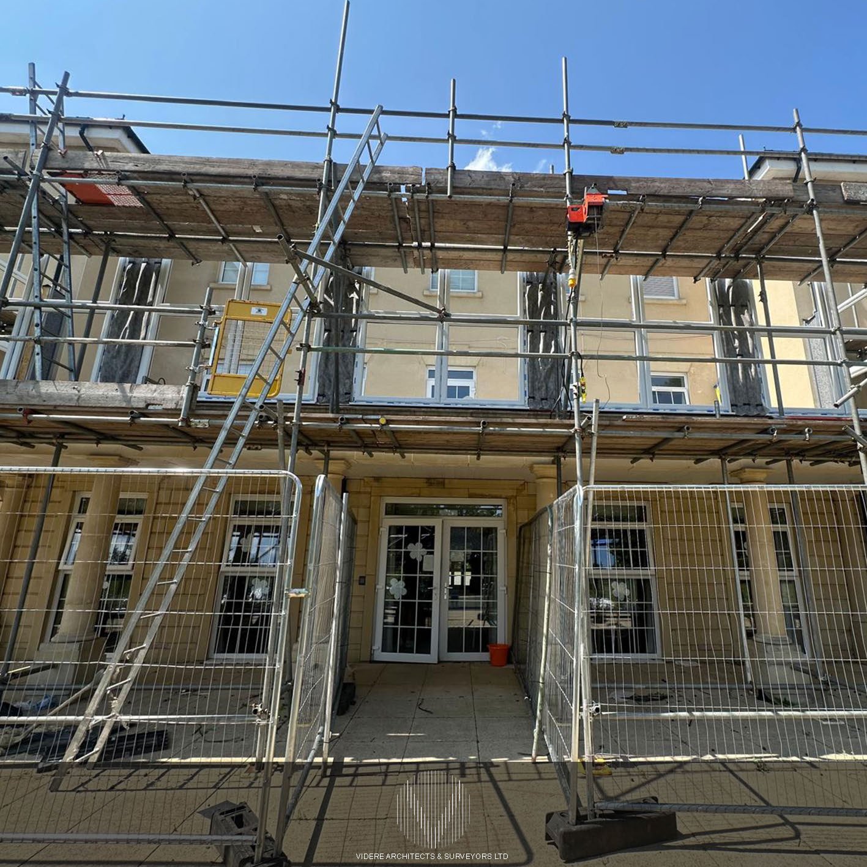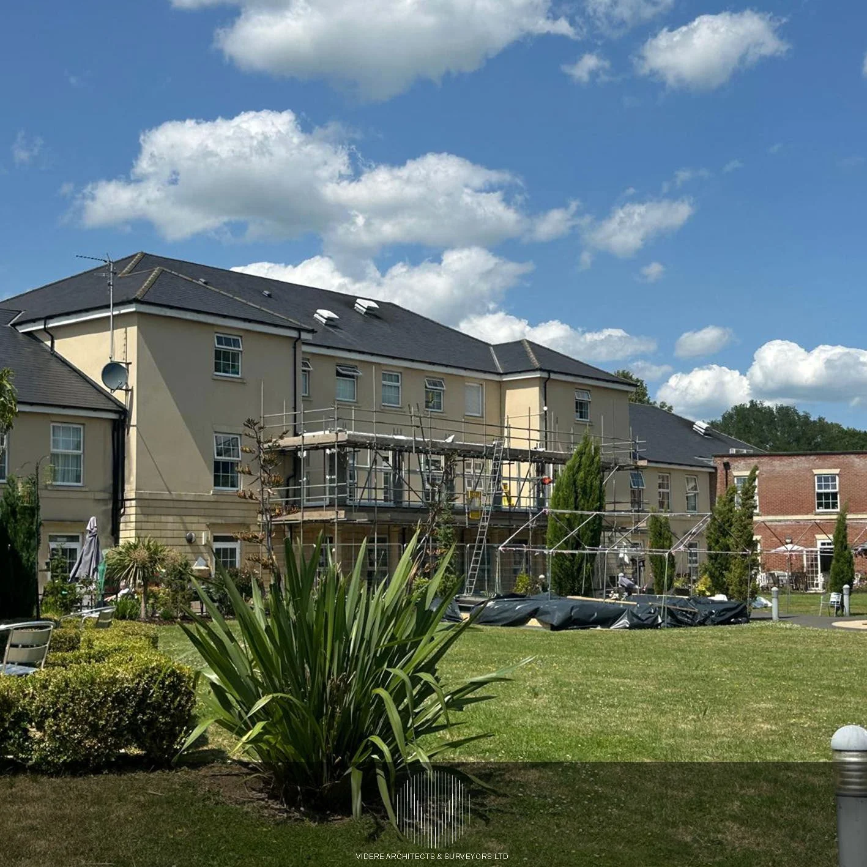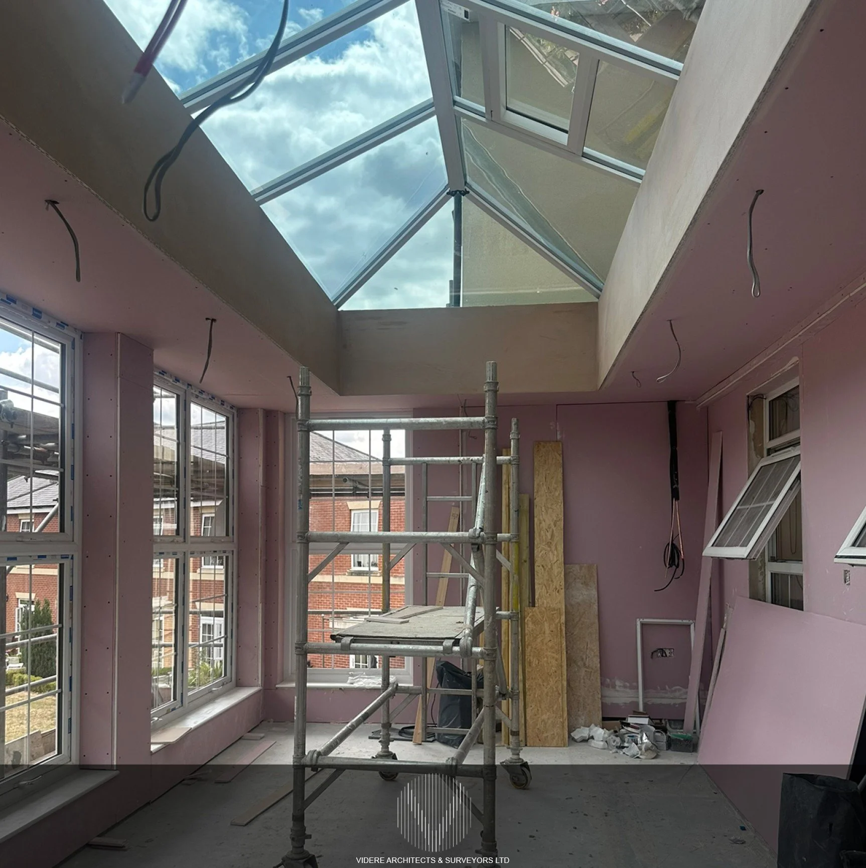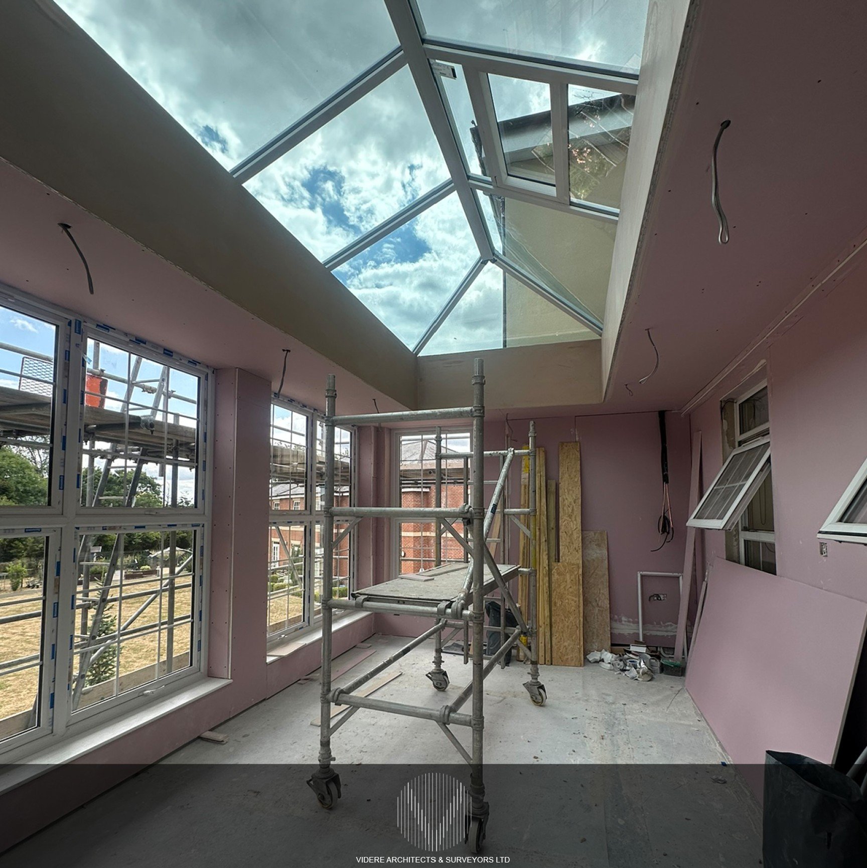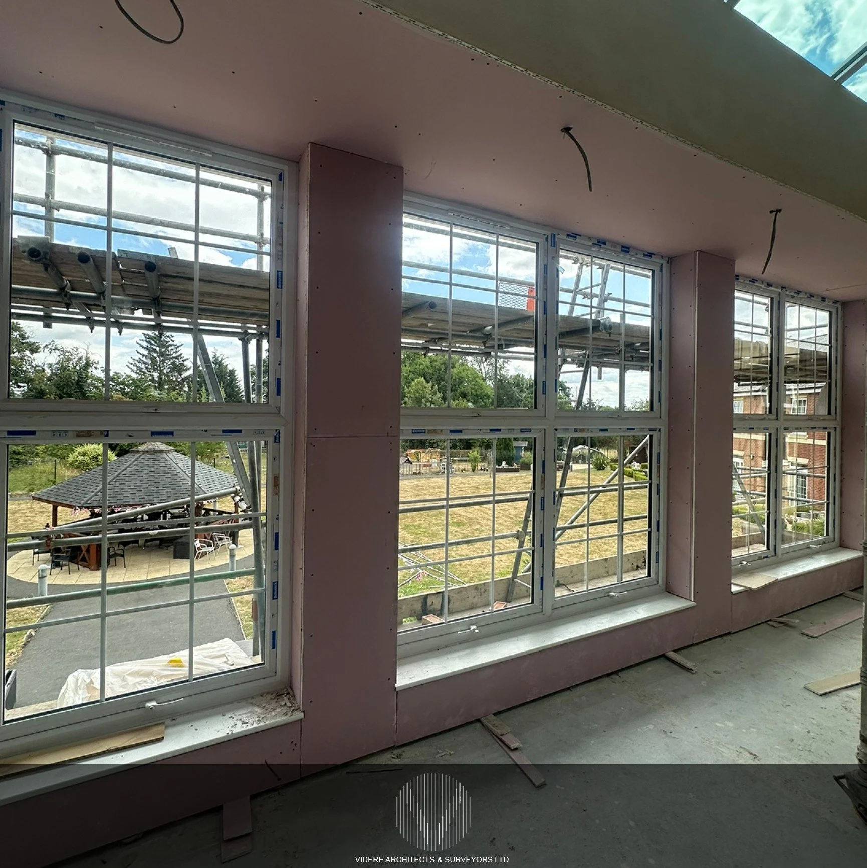Howards Lodge Care Home
Location: Brentwood, Essex
This project involves the design and delivery of a first floor extension to the rear elevation of Howard Lodge Care Centre. The new accommodation has been carefully planned to greatly enhance the facilities, creating more collaborative, welcoming, and inclusive spaces for residents, staff, and visiting families.
The thoughtful design approach focuses on fostering connection, comfort, and community, ensuring the care home continues to provide a warm and supportive setting for all who use it. The extension not only improves functionality and capacity but also strengthens the overall sense of wellbeing within the home.
Our services included full feasibility, architectural design, interior design, planning application and building regulation plans.
RIBA Stages 1-7 completed










